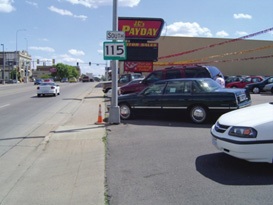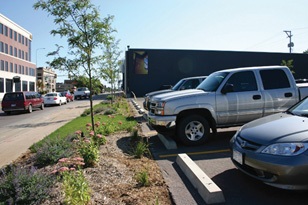D. Landscaping requirements 160.485
At least 90% of the required front yard setback in any zoning district shall be landscaped and maintained with living ground cover. The required setback may include necessary hard surfacing of driveways to reach allowable parking, loading or stacking areas. Poured or laid asphalt, concrete or similar hard surfacing shall not be used as allowable landscape material. Landscape rock, stone, or pebbles shall not be allowed for placement within the right-of-way. Front yard setback landscape areas must be capable of providing a substantially full expanse of foliage within three years after planting.
 .
. 
Before and after picture at 8th and Minnesota
(b) Trees. Valuing the benefits provided from the use of trees in reducing heat, pollution and the loss of habitat resulting from the use of expansive areas of hard surfacing for parking purposes, the following standards regarding trees shall be met and maintained for all forms except for DD and AD types.
(1) Total number of trees required.
A. Trees shall be required at the rate of one tree per 50 feet of frontage located within the required front yard or one tree per six parking, loading and stacking spaces provided on the site, whichever is greater. Where fractional trees result, the number of required trees shall be rounded to the nearest whole number. Trees shall be allowed to be grouped into clusters. Each tree, if grouped, shall be spaced at least 8 feet apart for coniferous and 15 feet for deciduous and ornamental trees. If a buffer yard is also required (see § 160.488) within a front yard and trees are provided as the required buffer yard landscaping units, the required number of trees required by this section may be eliminated but for only the frontage that shares the buffer yard.
B. Exception: If parking facilities or building can utilize zero setbacks, one tree per 50 feet of frontage shall be provided within the right-of-way subject to approval by the city engineer.
(2) Placement according to size, type, and percentage allowed.
A. Deciduous shade tree. May be utilized for 100% of the total tree requirement. Only deciduous shade trees may be utilized for required interior trees or optional right-of-way planting, and no more than 20% of the total tree requirement may be planted in the right-of-way area. Street trees planted in the right-of-way boulevard may count towards the deciduous shade tree requirement. Deciduous shade trees must be a minimum caliper of 2 inches.
B. Deciduous ornamental and evergreen or coniferous trees. Up to 25% of the required trees may be deciduous ornamental, evergreen, or coniferous trees; however, they shall not be planted in a driveway or intersection safety zone nor utilized for parking lot interior trees or right-of-way plantings. Deciduous ornamental trees must be a minimum caliper of 1.5 inches. Evergreen or coniferous trees must be a minimum of 6 feet in height.
C. Required species mix. The City of Sioux Falls encourages a diverse and vibrant urban forest. In order to avoid overplanting of one specific type of species minimum requirements have been established for the number of species based upon the total number of trees required on a site.
| Required Number of Trees |
Minimum Number of Species
|
| <4 |
1 |
| 5-10 |
2 |
11-20
|
3 |
21-30
|
4 |
31+
|
5
|